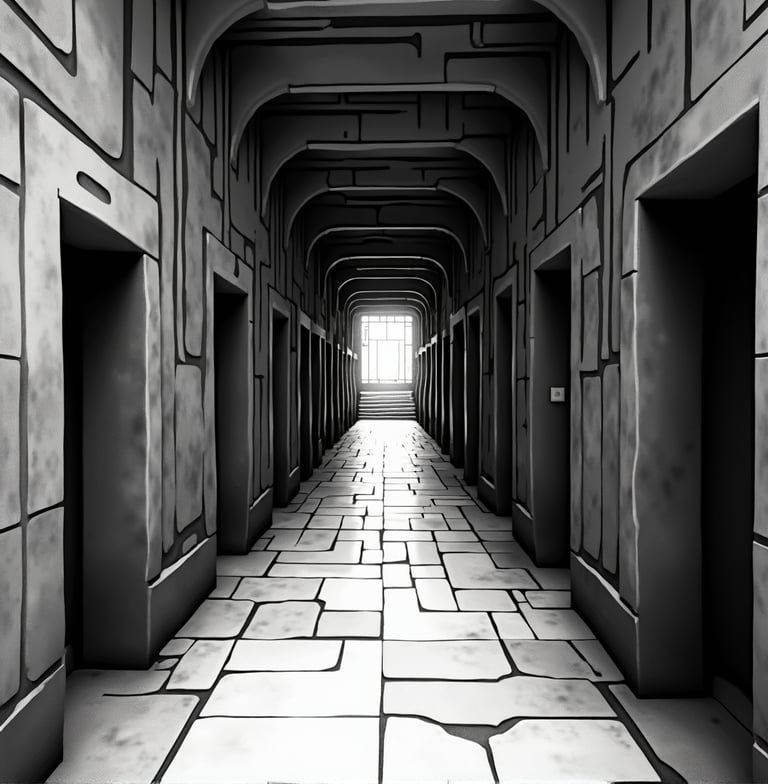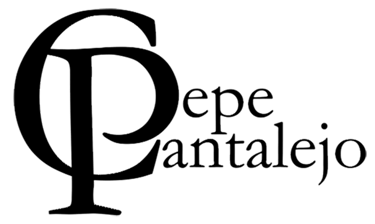The 49 Doors of Herzog
Eva Márquez Herzog and her bionic arm—the Bionic Woman, as some who knew her tragic past called her behind her back.


The Herzog family had always lived in that town, in that very same house. Long ago, her ancestors built a vast, fortified basement to protect themselves from possible attacks during the war. Eva herself never truly knew—because, although she asked, nobody ever answered—about the sophistication of it all; no one was ever told. The basement stored provisions for a long, long time at the optimal temperature, as well as everything necessary to survive.
Even after the war, the secrecy remained. No outsider ever found out. And when there was no longer any need for a refuge—wars were over, and the threat of catastrophe or epidemic was minimal—her great-grandfather remodeled it. He turned the basement into storage, building a hallway in a perfect rhomboid, granting access to each of the rooms he created; the inner corridor formed a cross. To complicate things further, he numbered the doors. In total, there were forty-eight doors. The forty-ninth stood beside the staircase to the upper floor. That one had a picture hanging with the legend: “Route 49.”
The other forty-eight Herzog doors had to stay hidden from unwanted wanderers and were kept in strict secrecy.
Her grandfather added a system so that no family member, except the keyholder, could access or control all the rooms. Every year, the numbers were randomly shuffled so only one trusted person—selected by a set of childhood tests—would have total control. Back then, Eva was the sole direct descendant, and so the family secrets fell to her. Still, the gravedigger took it further, continuing the renumbering of the forty-eight rooms.
By the year Beatriz arrived in her convertible, the numbers were in disarray along those corridors. The secret rooms were divided: each side of the outer corridor had entrances to six rooms. The cross-shaped corridors opened onto eleven doors each.
In these rooms, one could find anything—or almost anything. Upon descending from the elevator to the basement, it opened onto one corner of the underground platform.
From there, three paths could be taken: straight down the vertical corridor (the north-south axis, the central of the three), the doors to the left and right were: 4—where the gold of the invaders was stored, gold they tried to take during the war but failed; 36—where a generator powered by solar panels on the roof was kept (the house also had backup power from the town grid); 10—where fossil fuel was stored, now obsolete; 22—for tools and equipment to tend the gardens. Then 35—where heavy winter clothing was kept, enough for a battalion, though Eva used only a fraction, the last of her clan. The day of the accident she lost her husband and children. 11—where canned food was stored, just in case, including produce preserved under strict methods; vegetables, fruit, even meat. Then 40—nearly at the center, with a well of fresh, drinkable water for the garden and house. 17—the room of memories, holding the family’s toys and other personal items. Next, 25—one of the largest rooms, with about twenty bunks. 6—formerly the strategy and command center. And lastly, the dead-end room, odd-numbered 33—a torture chamber with tools from long-gone empires.
Clockwise, the next six rooms: 45—the driest room, used to store dangerous dynamite, also seized from fleeing French troops. 14—the most impenetrable and smallest, accessible only by Eva’s bionic arm; useless until the gravedigger gave it a purpose. 38—an empty room with archaeological remains, the deepest room. 20—the lowest room, unused for now. 42—Eva’s favorite room, her "slice of heaven," unused since the accident. The next corner led to door 1—the boiler system, which kept both house and bunker at the right temperature, the well water circulating through pipes to any room, secret or not.
The well had two offshoots: one, tough rubber, for watering the garden and house; the other, to the boiler room—always closed, never leaking.
The next corner led back to the elevator and more doors. 46—countless canvases by great artists, all spoils of war: Murillo, Velázquez, even the original Mona Lisa by Leonardo da Vinci (the Louvre’s is a copy by a devoted student). 8—the wine cellar, the coldest room. 39—Eva’s secret lab for natural compounds and poisons, her world of discoveries. 12—family and work documents, with an interior door to 37—the library, full of long-lost books; Eva’s favorites, mostly about botany, stayed upstairs in her bedroom. 48—a room for worship and occultism, never religious herself, but as her ancestors said, “one must know everything.”
Room 3 was the rat room; next door, 2—a trap for invaders, with a mechanism to submerge the dividing wall, unleashing starving rats on anyone unlucky enough to be caught. These two new rooms were always numbered consecutively (2 and 3, 45 and 46, etc.), a reminder of their connection by a moving wall.
Eva did none of this for whim but out of necessity. The underground platform stretched beneath the family house—already as large as Guadalupe Cantalejo’s—and under the gardens and Eva’s later-designed botanical garden. Her love for plants led her, from childhood, to study dangerous and stimulating species, especially the 32 varieties of ever-therapeutic marijuana. Eva grew and sold them around the region, for insomnia, stress, pain—fibromyalgia, cancer, endless ailments, all met with natural, non-toxic remedies. She helped many fight their illnesses. She drank daily marijuana infusions with whole milk (water did nothing but make her dizzy), soothing her daily stress as she read about medicinal and poisonous plants. All, in their own way, she’d say, could provoke the desired effect, for better or worse. Beyond marijuana, mandrake fascinated her—and aloe vera, revered for skin and digestion. Aloe soup was as wonderful as her marijuana infusions.
Years before, the basement needed changes for another plant: fig roots had become uncontrollable, breaking into a room. “When the mortar runs out, they’ll leave only dirt behind,” she’d say. The roots, and with them the rats—never in her garden, kept at bay by mandrake, but they slipped through a neighbor’s yard. That neighbor always wanted Eva’s land, tossing rats into her yard—until he disappeared. No one ever saw him again; rumors abounded, but no proof. The fig tree finished the job, and rats invaded the basement. She first tried to get rid of them, as she had the roots, but both proved fruitless. She finally cut the tree—kill the dog, end the rabies—but the damage was done. The tunnels left by the roots still let the rats in. She thought to pour concrete but changed her mind: the rats would be her livestock. She didn’t like pork—pigs always stank of mud—so she created her own meat industry, for herself and those who dared taste the tough rodent meat.
“Well, the Chinese say it’s good for you,” she’d tell anyone who argued. “It keeps my skin young and hydrated, and keeps away men who only want one thing.” She fed the rats on her surplus vegetables, ensuring they were well-kept, never scavenging in sewers or dumps.
Sometimes she’d select a few to cook; other times, she’d starve them for weeks—rumor had it that’s how she got rid of her nosy neighbor. When someone meddled too much, she’d drag them to the room and let the rats do their job. “Perfect!” she’d exclaim.
Those whispers blew through the town and the neighboring villages. That macabre legend kept everyone away, especially after the accident that took her husband and children.
Left of the elevator, six rooms down: 18—firewood storage, rarely used, but a backup in case of disaster. 29—her meat industry, the “rat farm,” carefully monitored for disease; surplus meat went to orphanages and nursing homes, its true source always kept secret, sometimes preserved alongside other foods in room 11.
A curious room, 27—the hologram room: lifelike images, incredible sound, an alternate reality. It had only a simple lock and was meant to distract intruders; its controls were in the command room (6). 15—the vast dining room and kitchen, with disguised advanced ventilation. Next, 31—the washroom, divided for men and women, each with toilets and showers. 24—the prison, spacious, with several modules and reinforced bars of a strange alloy.
From there, two paths: the next edge to complete the outer square, or the horizontal corridor (west to east).
The horizontal corridor led left and right to rooms 47 and 41—both empty but reserved for emergencies, just in case. Alongside 20, these were the only completely empty rooms. Next pair: 13—spares and maintenance, for every need of the house and the giant basement; 34—the panic room, as secure as 14, but for a large family, with bombproof walls and camera feeds to every other room (except 14), and a secret corridor for escape.
Room 5—special, like 48 (worship/occult), but its focus was indigenous objects and amulets from vanished tribes: rain dance, witchcraft, voodoo, spirit communication—never used, but always kept.
Next, 23—a delicate, eccentric room, storing UFO debris, captured in the early 1960s. Next, 21—the technology room, the heart of the basement’s network and escape plans, with a system of movable rooms, for greater protection. That’s why the rooms weren’t ordered by theme or use; to set an order would be to make them vulnerable, something the Herzogs would never allow.
26—the clock room, tracking time around the globe, with cesium-atom precision, measuring Earth’s spin to the sun to several decimal places, reinforced by the observatory in another room.
After that, more key rooms: 19—for all seeds, cryogenically preserved and meticulously cataloged; 28—the family crypt, holding ancestral remains, the family's genetic legacy, with all research logged in room 12.
Finally, room 32—the escape room, connected to the panic room, housing a small, self-propelled craft with kerosene engine and foldable wings, ready for a quick getaway. The longest room, with an underground track beneath the whole property, it could also serve as an unseen escape tunnel.
Last edge: rooms 9, 16, 43, 7, 30, and 44. Room 9—the laundry. 16—weapons: blades, firearms, even landmines and tanks, all secure. The lab could make more weapons if needed, but for now, unnecessary. 43—the observatory. 7—the relaxation room, with a large, shallow pool, heated by the boiler system, and a sauna. 30—children’s playroom, for carefree childhood despite adversity, also equipped for lessons. 44—the final room, filled with musical instruments and a music studio—essential for life, as even the birds would agree.
Eva Márquez Herzog held many secrets—her neighbors knew none, only rumors. She always had a solution for everything, and all those doors hid behind the annual renumbering.
Her single-story, 450-square-meter house was built on a concrete base, normal for avoiding landslides (which never happened, thanks to thorough geothermal surveys of the strange little town).
This was a Herzog thing; the rest of the community never cared for such detail. But that was long ago, as we’ve said. And always just rumors, only rumors.
The current layout of the rooms was:
Boiler system
y
Rat rooms
Gold storage
Indigenous artifacts and amulets
Strategic operations and command
Relaxation room
Wine cellar
Laundry
Fossil fuel storage
Preserved foods
Family and work archives
Spare and maintenance storage
Secret room; most secure and smallest
Dining room and kitchen
Weapons
Memory room
Firewood storage
Plant seeds
Unused (lowest ceiling)
Research
Tools and farming equipment
UFO room
Prison
Bunk room
Clock room
Hologram room
Family crypt
Meat industry
Children’s playroom
Washroom
Escape room
Torture chamber
Panic room
Wardrobe
Generator and power
Library
Archaeological remains
Secret lab
Fresh water well
Emergency room
Most used by Eva—before the attack
Observatory
Music and studio
Dynamite—driest room
Paintings and canvases
Emergency room
Worship and occult room
Room for the unexpected
